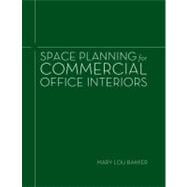
Space Planning for Commercial Office Interiors
by Bakker, Mary LouRent Textbook
New Textbook
We're Sorry
Sold Out
Used Textbook
We're Sorry
Sold Out
eTextbook
We're Sorry
Not Available
How Marketplace Works:
- This item is offered by an independent seller and not shipped from our warehouse
- Item details like edition and cover design may differ from our description; see seller's comments before ordering.
- Sellers much confirm and ship within two business days; otherwise, the order will be cancelled and refunded.
- Marketplace purchases cannot be returned to eCampus.com. Contact the seller directly for inquiries; if no response within two days, contact customer service.
- Additional shipping costs apply to Marketplace purchases. Review shipping costs at checkout.
Summary
Author Biography
Table of Contents
Clients and their Organizations
Discovery Process
Contract Furniture
Circulation
Room Envelopes and Typical Private Office Layouts
Typical Workstation Layouts
Conference Rooms
Reception Areas/Rooms
Food/Coffee Rooms
Support Rooms/Functions
Program Report
Building Footprint and Project Information
Space Planning Presentation Plans
An electronic version of this book is available through VitalSource.
This book is viewable on PC, Mac, iPhone, iPad, iPod Touch, and most smartphones.
By purchasing, you will be able to view this book online, as well as download it, for the chosen number of days.
Digital License
You are licensing a digital product for a set duration. Durations are set forth in the product description, with "Lifetime" typically meaning five (5) years of online access and permanent download to a supported device. All licenses are non-transferable.
More details can be found here.
A downloadable version of this book is available through the eCampus Reader or compatible Adobe readers.
Applications are available on iOS, Android, PC, Mac, and Windows Mobile platforms.
Please view the compatibility matrix prior to purchase.
