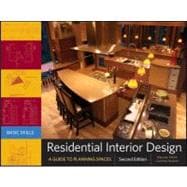
Residential Interior Design: A Guide To Planning Spaces, 2nd Edition
by Mitton, Maureen; Nystuen, CourtneyRent Textbook
New Textbook
We're Sorry
Sold Out
Used Textbook
We're Sorry
Sold Out
eTextbook
We're Sorry
Not Available
How Marketplace Works:
- This item is offered by an independent seller and not shipped from our warehouse
- Item details like edition and cover design may differ from our description; see seller's comments before ordering.
- Sellers much confirm and ship within two business days; otherwise, the order will be cancelled and refunded.
- Marketplace purchases cannot be returned to eCampus.com. Contact the seller directly for inquiries; if no response within two days, contact customer service.
- Additional shipping costs apply to Marketplace purchases. Review shipping costs at checkout.
Summary
Author Biography
Courtney Nystuen, an architect and educator, taught architectural design at the University of Wisconsin-Stout for over thirty years. A member emeriti of AIA, he has designed and consulted on a wide range of residential, commercial, and institutional building projects that vary in scale from custom millwork to master plans.
Table of Contents
| Introduction | |
| Entrances and Circulation Spaces | |
| Leisure Spaces | |
| Kitchens | |
| Bedrooms | |
| Bathrooms | |
| Utility Spaces | |
| Sample Project and Related Drawings | |
| Basic Residential Building Construction and Structure | |
| Appendices | |
| Leed Standards | |
| Sustainability/Green Design Certifying Programs, Agencies and Assocations | |
| Anthropomorphic Data | |
| Ansi/Air Housing Bathrooms and Kitchens | |
| Seated Wheelchair Dimensions | |
| Outdoor Kitchens | |
| European Cabinets | |
| Table of Contents provided by Publisher. All Rights Reserved. |
An electronic version of this book is available through VitalSource.
This book is viewable on PC, Mac, iPhone, iPad, iPod Touch, and most smartphones.
By purchasing, you will be able to view this book online, as well as download it, for the chosen number of days.
Digital License
You are licensing a digital product for a set duration. Durations are set forth in the product description, with "Lifetime" typically meaning five (5) years of online access and permanent download to a supported device. All licenses are non-transferable.
More details can be found here.
A downloadable version of this book is available through the eCampus Reader or compatible Adobe readers.
Applications are available on iOS, Android, PC, Mac, and Windows Mobile platforms.
Please view the compatibility matrix prior to purchase.
